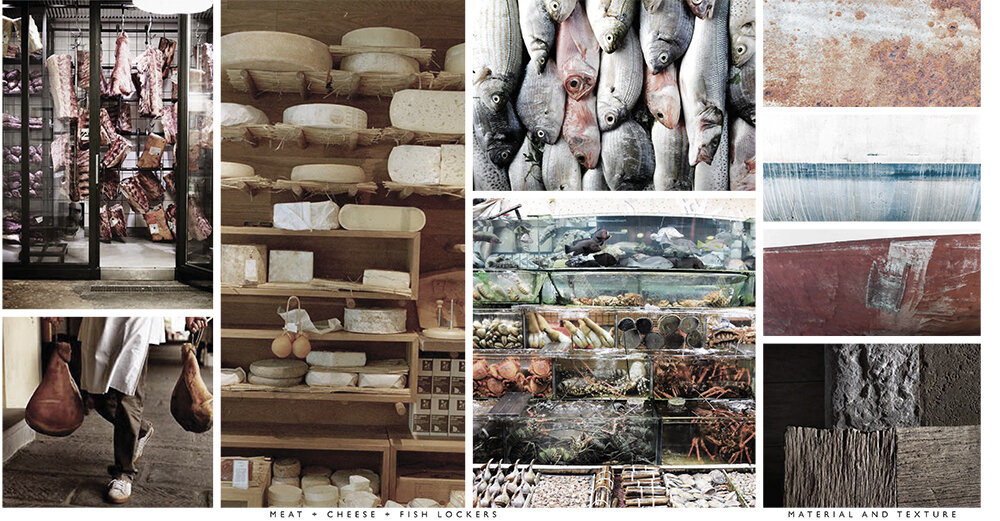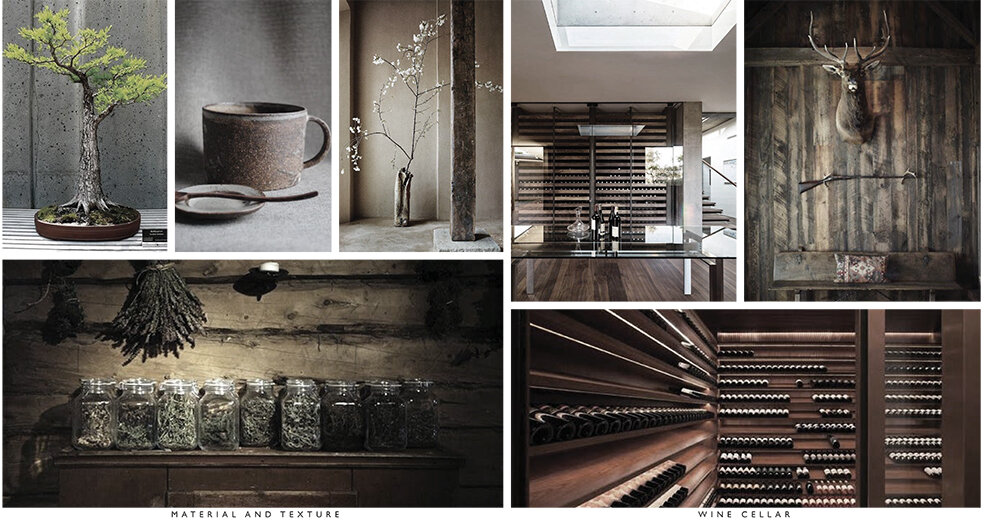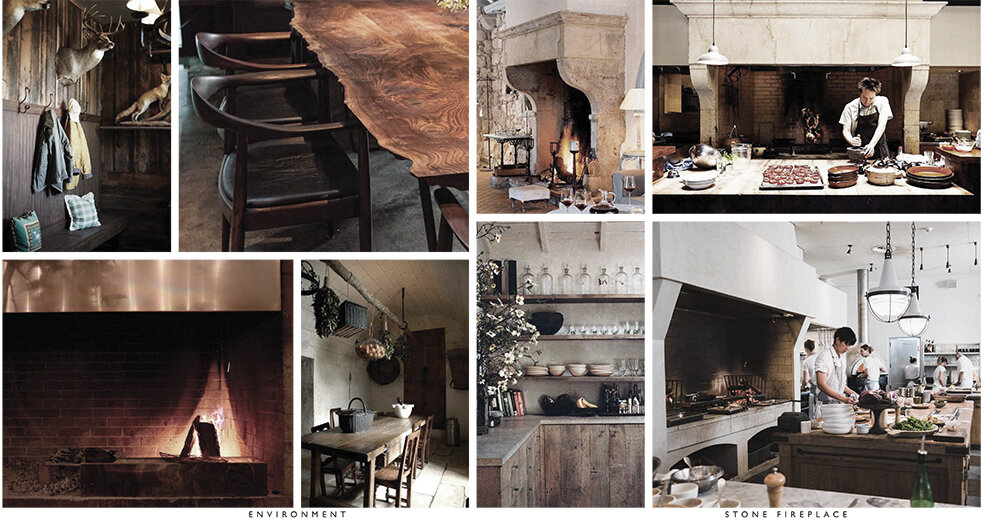ANGLER - San Francisco
ANGLER
Commercial Tenant Improvement | Restaurant
San Francisco, Ca
Under Principal Architect Anthony Fish
ANGLER is a sea-life focused restaurant with views of an expansive wood burning hearth as well as of the San Francisco Bay from award winning Chef Joshua Skenes and Saison Hospitality.
ANGLER is a new concept designed to showcase the chef’s passion for open flame cooking and family style atmosphere. The restaurant features a 30’ long wood burning hearth and exhibition line with two dining rooms and two bars. The 5,500 square foot restaurant is located on the historic Embarcadero waterfront in San Francisco.
Project Size:
5,500 SF
Project Status:
Completed 2018
Awards:
2018 Esquire Magazine’s Best New Restaurant in America
2019 James Beard Semi-Finalist for Best New Restaurant in the United States
Phases Involved:
Preliminary Design, Schematic Design, Design Development, Construction Documentation, Construction Administration
Inspirational Imagery [Mood Boards]
Adobe Photoshop, Adobe InDesign
Conceptual Exterior Elevation
Autodesk AutoCAD, Adobe Photoshop



Conceptual Interior Elevations
Autodesk AutoCAD, Prismacolor Marker, Adobe Photoshop
2018 Opening
Photographs courtesy Arcanum Architecture Inc. and Patricia Chang Photography
Chef Joshua Skenes on ANGLER, Taiwanese crop harvesting and making a pineapple relish









